OUR HOUSE PLAN LIBRARY
Rooted in our 40+ years of custom home design experience, we’ve created an exclusive and growing library of our favorite house plans, available for purchase through our connected company, Rocky Mountain Plan Company.
You’ll always find the best custom design through LGA Studios, where we blend your specific site with an original plan that fits your distinct vision. Our plan library offers a cost-effective alternative — a head start for clients and builders looking to save time by not starting from scratch, or who may wish to customize one of our existing floor plans for a perfect fit.
Below are a few examples from our collection at Rocky Mountain Plan Company:
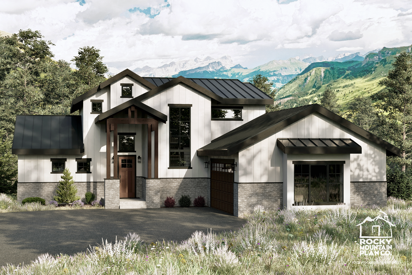
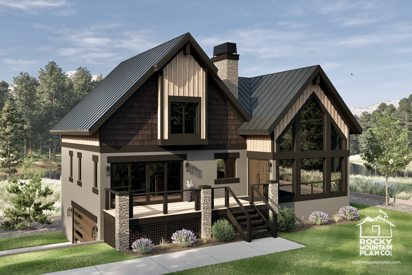
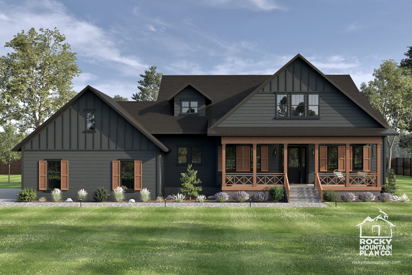
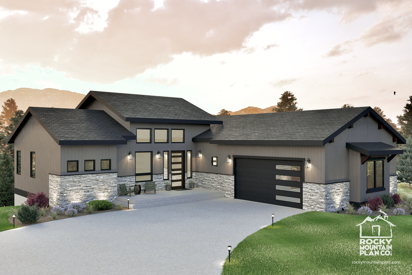
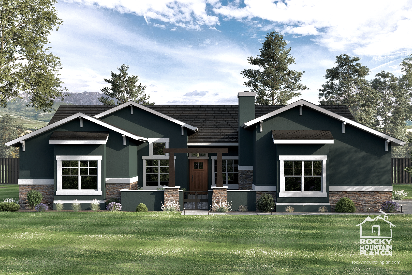
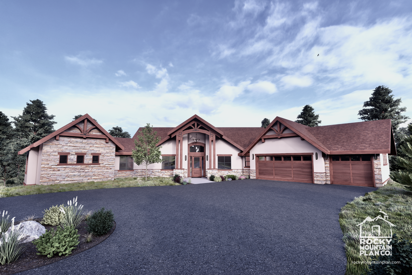
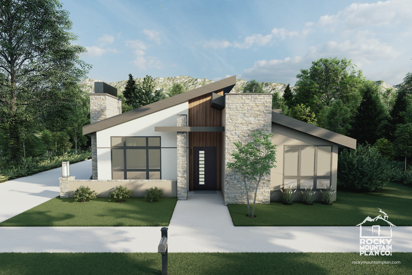
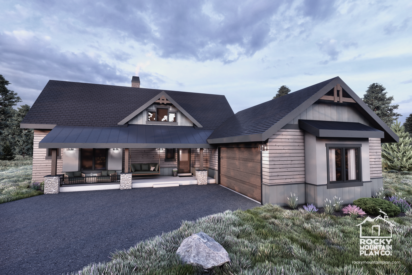
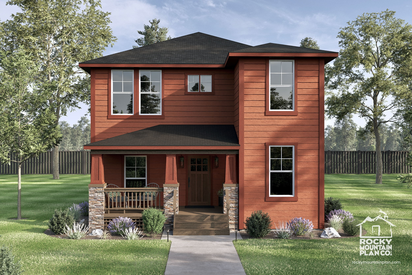
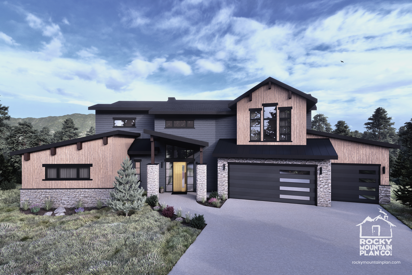
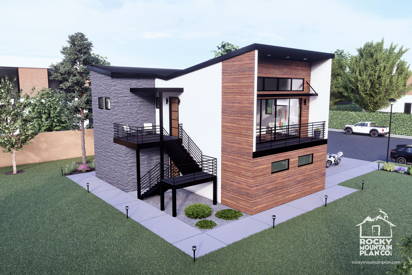
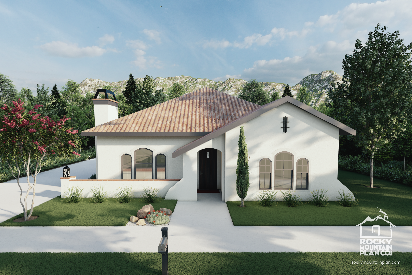
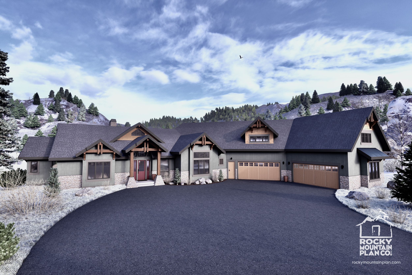
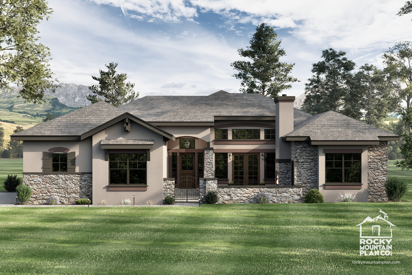
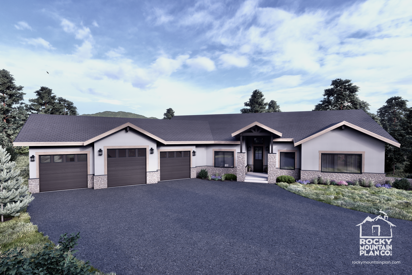
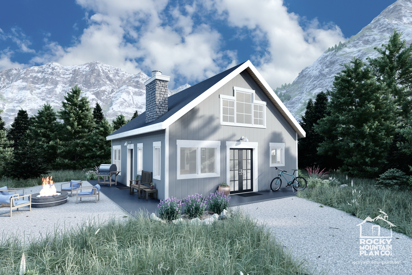
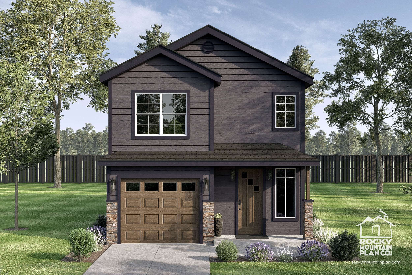
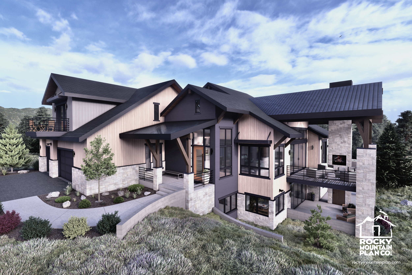
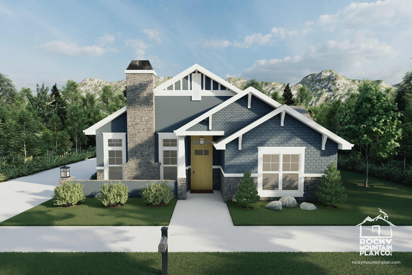
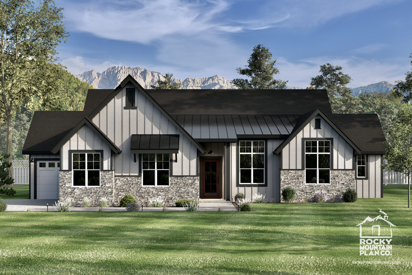
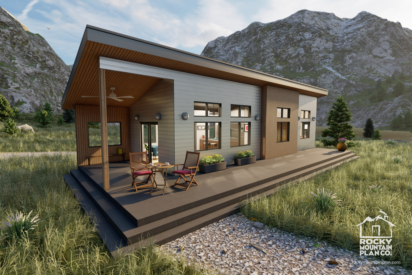
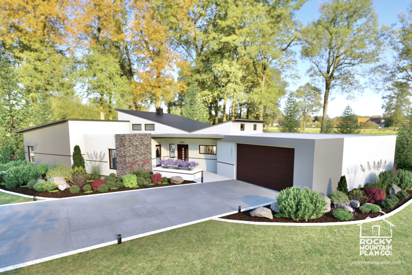
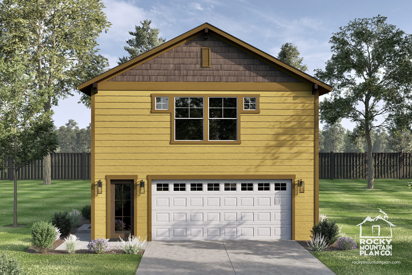
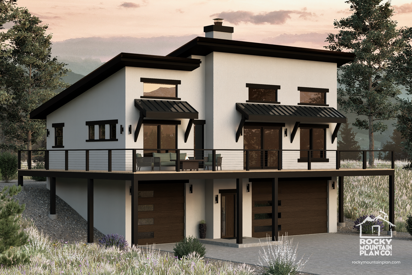
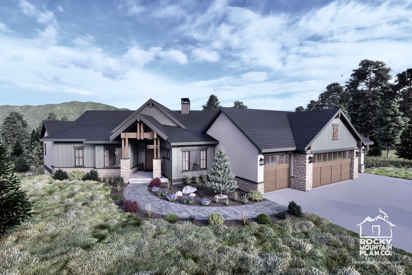
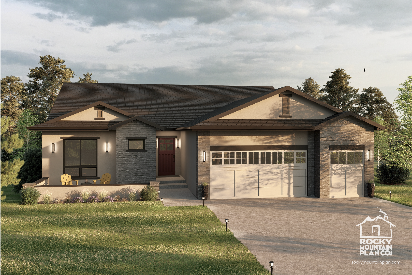
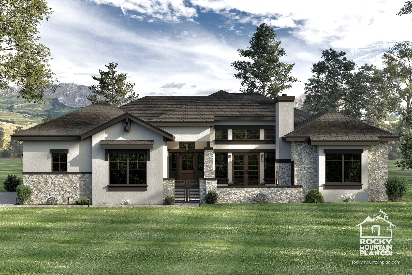
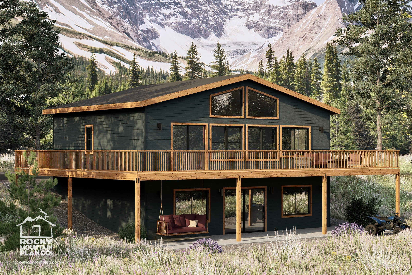
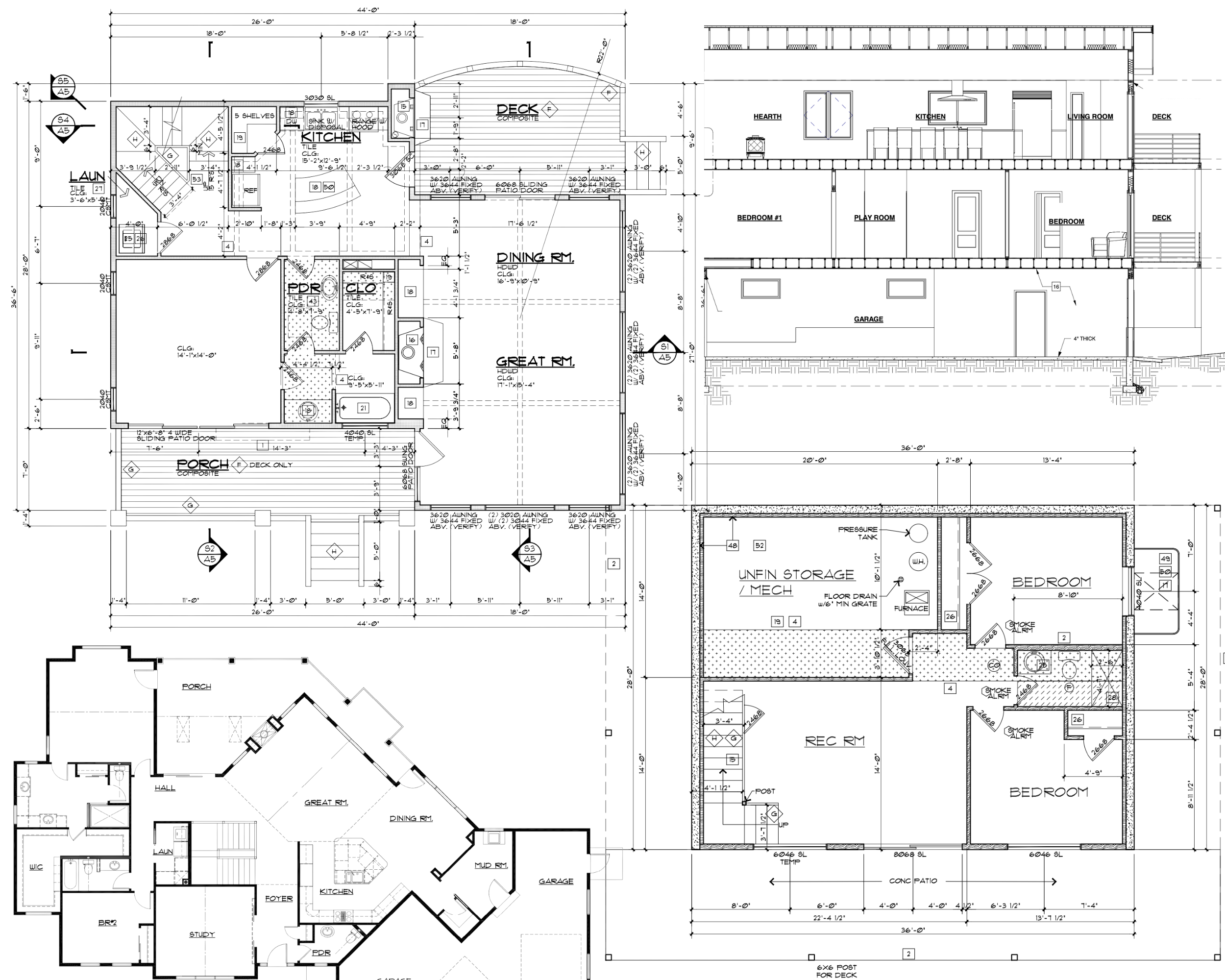
Why Purchase a Rocky Mountain Plan Company House Plan?
We’ve poured our decades of custom home design knowledge into the floor plans offered through Rocky Mountain Plan Company, and you’ll find thoughtful layouts and creative design solutions in a variety of styles and square footages.
Purchasing one of our floor plans gives you a shortcut to the home of your dreams. You get to skip the stress of starting from square one, saving you time and money.
It’s common to still want to customize some elements of the plan — whether that means flipping the garage layout to suit your site or transforming the exterior from a Tuscan style into a Modern Lodge. To see how one floor plan looks in three distinct architectural styles — Craftsman, Modern, and Spanish Revival — check out our video below.

