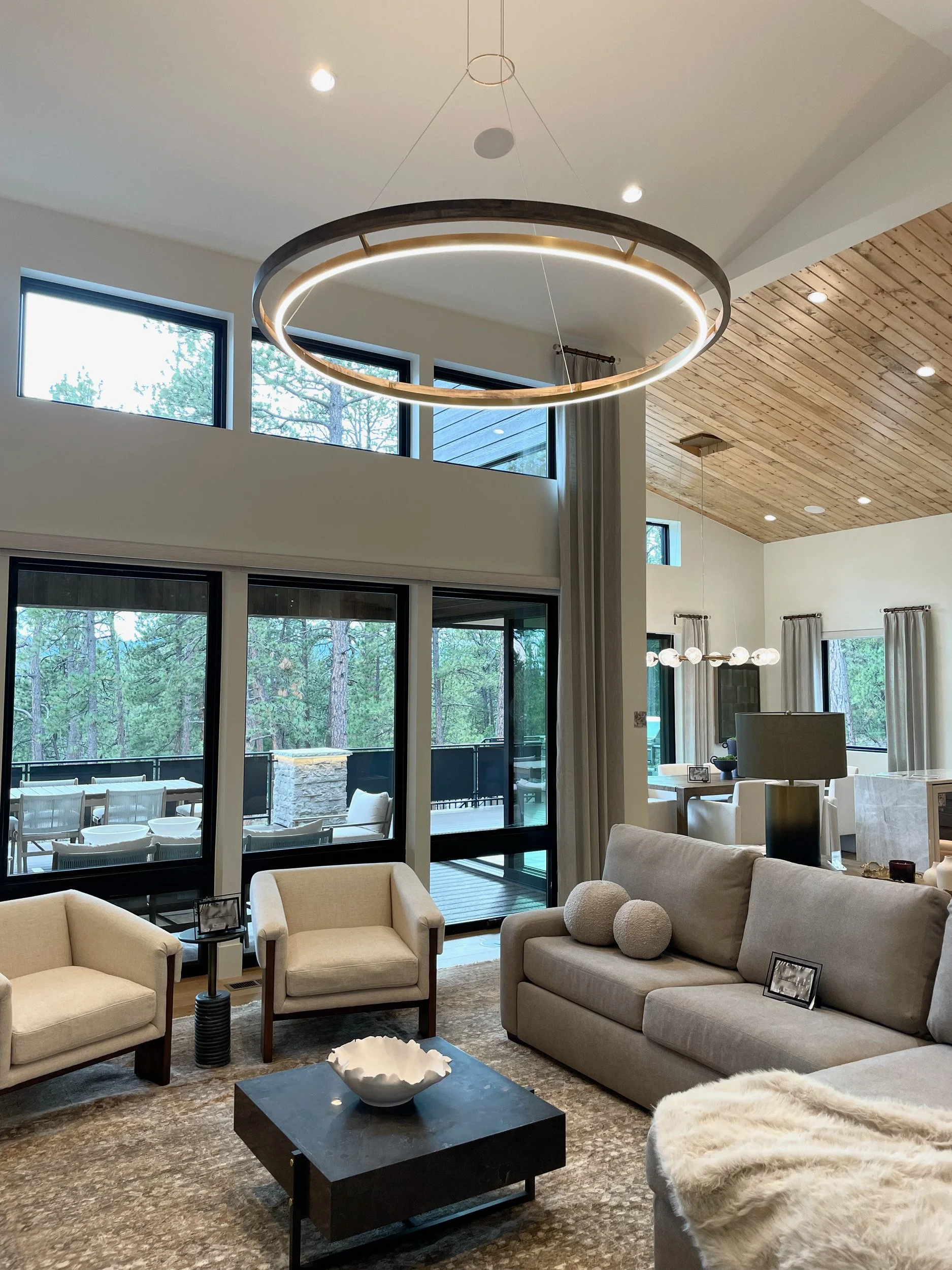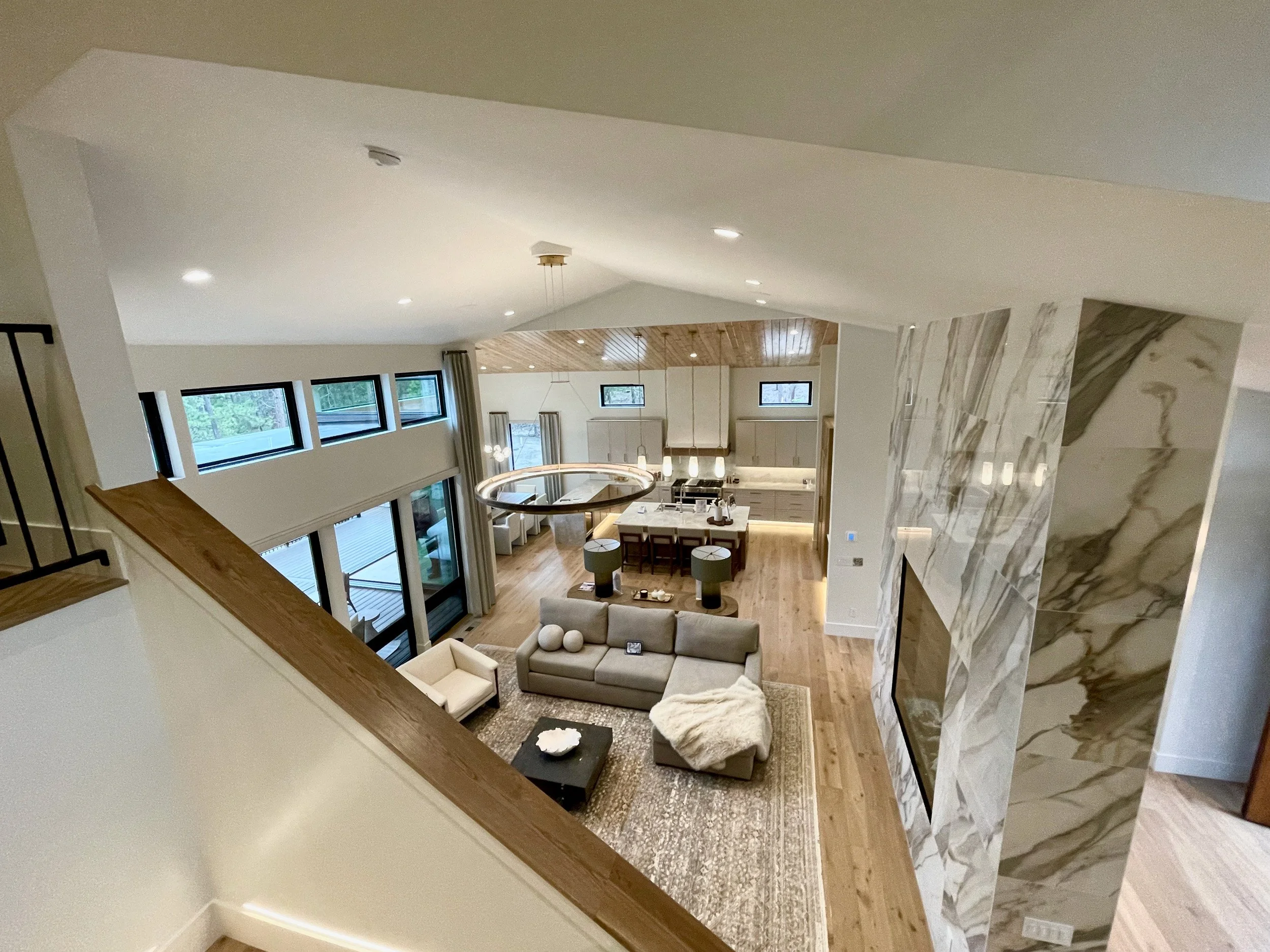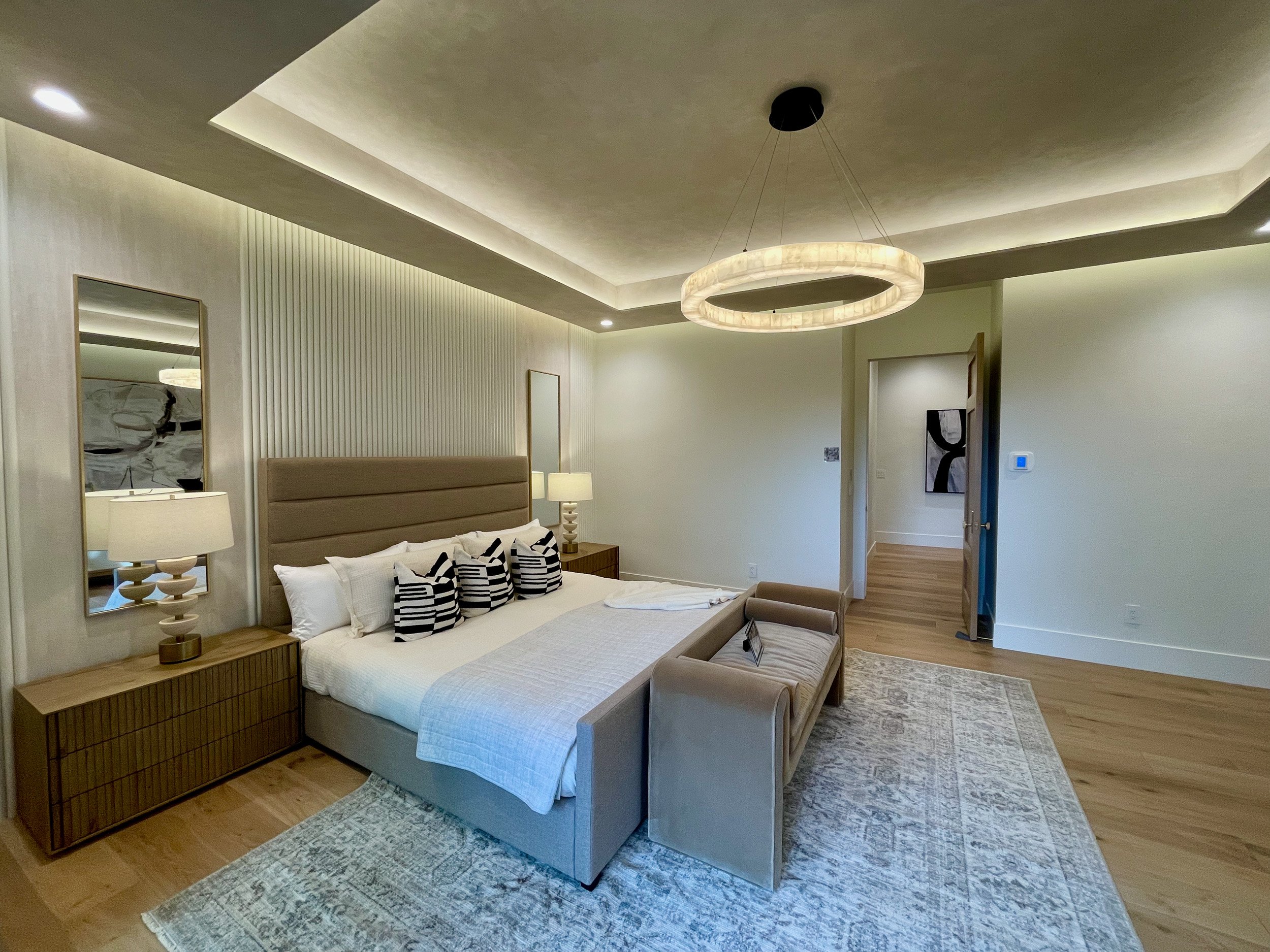Élan at Mountain Veil — Our 2025 Parade of Homes Feature
Designing a custom home in Colorado Springs requires understanding both your vision and our unique mountain environment. With over 40 years of experience in our community, we've learned that the most successful homes aren't just about beautiful architecture — they're about creating spaces that capture the essence of Colorado living. Élan at Mountain Veil in Monument's Grandwood Ranch perfectly embodies this philosophy, seamlessly blending mountain modern design with the functionality and connection families need.
Words and even photos can’t fully capture the magic of this space. Élan at Mountain Veil is all about the way it feels and flows — you really do have to experience it. Every room connects seamlessly to the next, making the home functional and livable while still feeling part of a larger whole.
Visitors have been telling us it feels like a Summit County retreat, and we couldn’t agree more. This mountain modern home was a joy to design. It gave us the chance to carefully study how spaces open into one another, while always coming back to one of Colorado’s greatest assets — the mountain views. Step inside the grand Pivot front door and you’re immediately greeted with a perfectly framed view of Pikes Peak through a five-foot see-through fireplace.
The corner pocket doors off the dining room, which completely disappear into the walls, open the home to the outdoor living space. Engineering that connection was a challenge we loved solving, and the massive structural beam that makes it all possible had to be shipped in as a single piece. Murphy’s Custom Homes took the small cut-off of the beam from installation and repurposed it into a custom bench by the firepit, a perfect detail that makes this space truly one-of-a-kind.
Three Levels of Mountain Modern Living
Inside, the home is spread across three levels:
Main Level: A beautiful home office, spacious primary suite, additional bedroom, and stunning open living space that flows effortlessly from indoors to outdoors.
Lower Level: Warm and inviting with a bar, wine room, rec room with fireplace, connected theater space, fitness studio with sauna, large covered patio, and three additional bedrooms.
Upper Level: A peaceful sky loft with a fireplace and an observation deck — Tim Murphy describes evenings up there as almost a spiritual experience.
The craftsmanship throughout is exactly what Murphy’s Custom Homes is known for. From the tilework in the bathrooms and around fireplaces to the faux painting that adds texture and depth, every finish has been thoughtfully chosen. The interior decorating ties it all together with a neutral yet warm palette that lets the architecture and mountain views shine.
And the best part? This home is for sale. If you’re searching for a mountain modern masterpiece in Monument, designed by LGA Studios and built by Murphy’s Custom Homes, Élan at Mountain Veil deserves your attention.
Quick Stats
Home name: Élan at Mountain Veil
Builder: Murphy’s Custom Homes
Designer: LGA Studios
Location: Grandwood Ranch, Monument, Colorado
Size: 6,666 sq. ft. (6,323 finished)
Bedrooms/Baths: 5 bedrooms · 4 full / 2 half baths
Levels: 3 (main, lower, and sky loft)
Special features:
Grand entry framing Pikes Peak through a five-foot see-through fireplace
Corner pocket doors opening to outdoor living
Lower-level bar, wine room, theater, and fitness studio with sauna
Sky loft with observation deck
Elevator serving all levels
Visit During the Colorado Springs Parade of Homes
The 2025 Colorado Springs Parade of Homes runs through this weekend, so you still have from Wednesday, September 17 through Sunday, September 21, from 10 a.m. to 6 p.m. Make plans to visit Élan at Mountain Veil in Grandwood Ranch (#27) before the Parade ends, and don’t forget to cast your vote for your favorite homes in this year’s event.


















