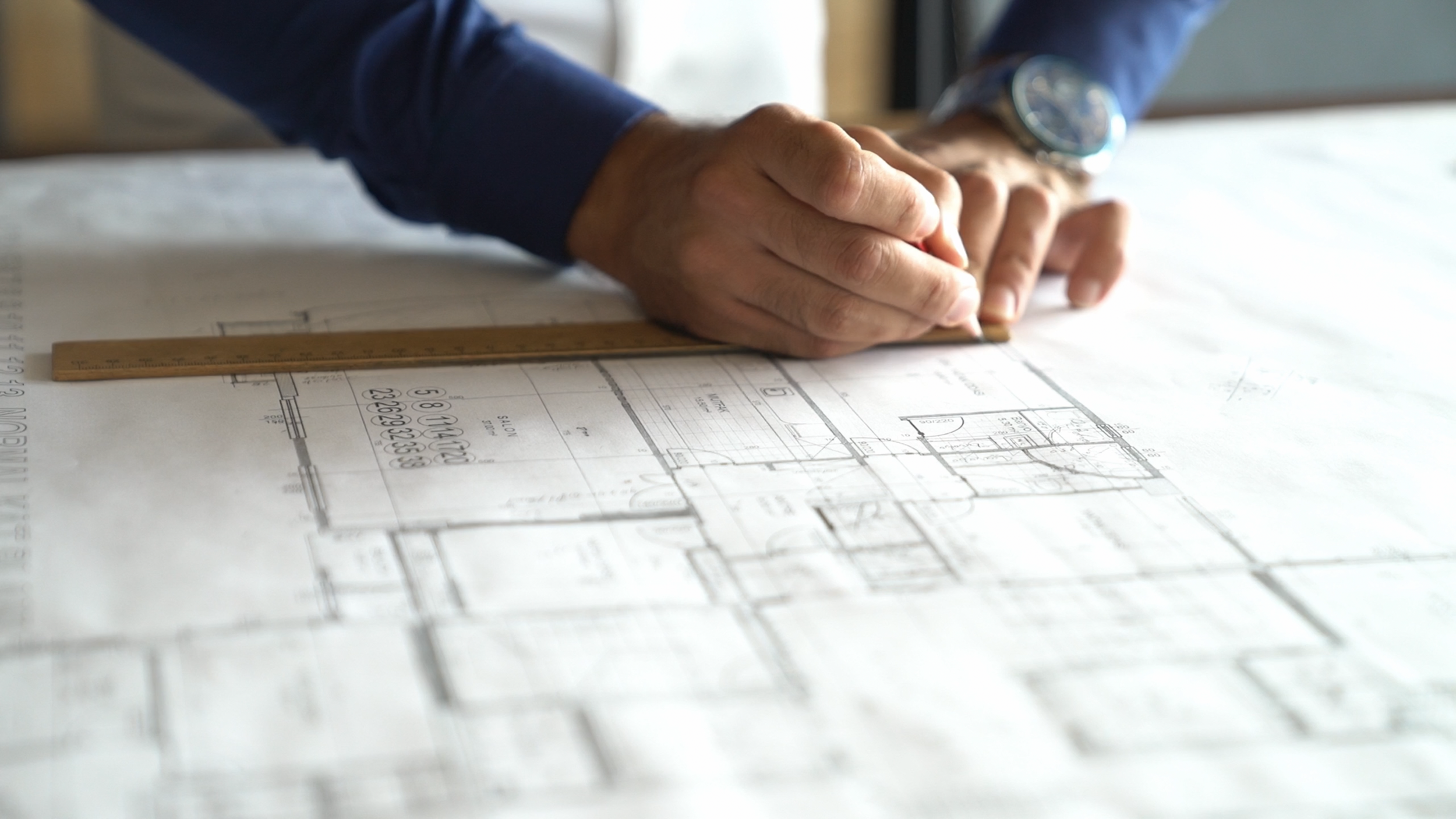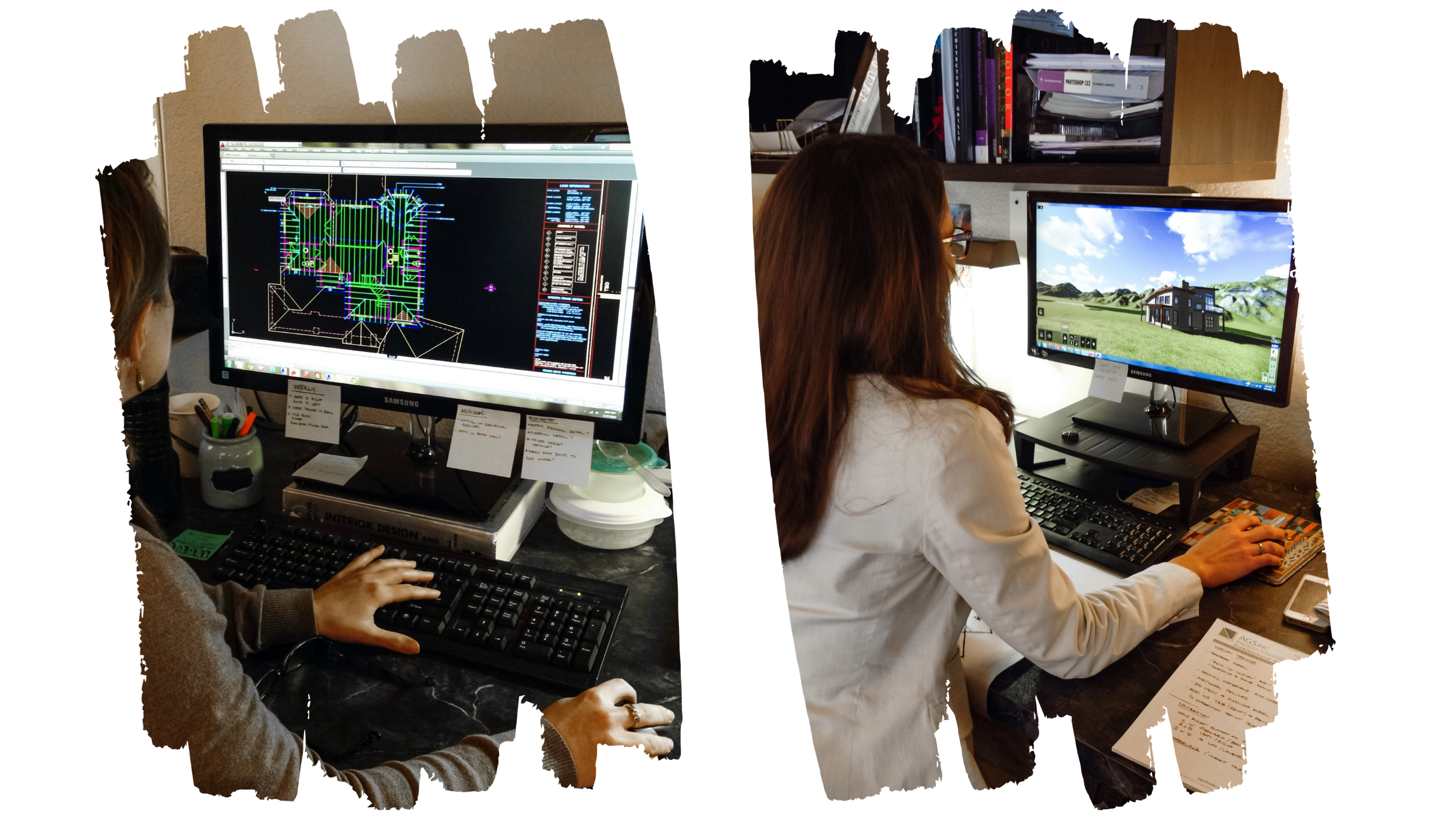
LEVELS OF SERVICE:
Custom Home Design

▱ At LGA Studios, we’re dedicated to delivering creative, reliable solutions to design challenges. We love working with our clients to create homes on any scale and in any style. What matters to us is that we deliver the home you’ve been dreaming of.
▱ Our Levels of Service allow you to customize your custom home design experience by determining in advance what features and services you require for your project’s success. You’ll never be charged for services or options you don’t use, and you may also add on any additional services or features that interest you.
▱ We want to make sure we’re the right team to meet (and hopefully exceed!) your expectations and needs, and your selection will allow us to best accommodate your project based on our availability and staffing requirements.
▱ Custom Home Design
Click to Expand Each Level and View Available Features
(PLEASE NOTE: To view the Levels of Service for Custom Home Additions & Remodels, click HERE)
+ Level 1 — Most Basic
WHAT’S INCLUDED:
- Conceptual Designs
- 2D Floor Plans
- (4) 2D Elevations
- (2-3) 2D Building Sections
- 2D Roof Ridge Plan
- Generic Cover Sheet with Front Elevation
- Generic Specification Sheet
- Minimal Site Plan (if in El Paso County)
PLEASE NOTE: Your building site will play a major factor in terms of estimating time and cost. For example, a hillside lot with challenging grades and slopes will likely require Geologic Hazards and Soils Reports, which take additional time and will require contracting certified engineers and experts. This type of lot would not be suited for our Level 1 Service. Please see Level 2.
+ Level 2 — Most Popular
WHAT’S INCLUDED:
- Custom Conceptual Designs
- 2D Floor Plans
- (4) 2D Elevations
- (4-7) 2D Building Sections
- 2D Roof Ridge Plan
- Cover Sheet with 3D View of Front Entry
- Tailored Specification Sheet
- Site Plan & Site Specific Requirements
- (2-4) 3D Exterior Views in Black & White
- Consultant Management:
- Coordinate with Truss Company
- Coordinate with Structural Engineer
- Submit to Building Department & Address Comments
PLEASE NOTE: This level is not available if your property is west of I-25 or has an HOA/ACC. These properties require more involvement and expertise. Please see Level 3.
+ Level 3 — Most Versatile
WHAT’S INCLUDED:
- Custom Conceptual Designs
- 2D Floor Plans
- (4) 2D Elevations + (2) if needed (colored Elevations optional)
- (6-12) 2D Building Sections
- 2D Roof Ridge Plan
- Cover Sheet with 3D View of Front Entry
- Tailored Specification Sheet
- Site Plan and Site Specific Requirements
- Generic 2D Electrical Plans
- (3-6) 3D Exterior Views in Basic Color
- (1-4) 2D or 3D Interior Views in Basic Color
- Consultant Management:
- Coordinate with Mechanical Engineer
- Coordinate with Truss Company
- Coordinate with Structural Engineer
- Submit to Building Department & Address Comments
+ Level 4 — Most Expansive
WHAT’S INCLUDED:
- Custom Conceptual Designs
- 2D Floor Plans
- (4) 2D Elevations + (4) if needed (colored Elevations optional)
- (6-16) 2D Building Sections
- 2D Roof Ridge Plan
- Cover Sheet with 3D View of Front Entry
- Detailed Specification Sheet
- Site Plan and Site Specific Requirements
- Generic 2D Electrical Plans
- Exterior/Interior Material Selection:
- (3-6) 3D Exterior Views in Custom Color
- (1-4) 2D or 3D Interior Views in Custom Color
- Consultant Management:
- Coordinate with Mechanical Engineer
- Coordinate with Truss Company
- Coordinate with Structural Engineer
- Submit to Building Department & Address Comments
▱ Not sure which Level of Service is right for you? We’re happy to provide an assessment of your lot and offer a recommendation!
▱ We can discuss your vision at our initial consultation. Please don’t hesitate to get in touch with our team at LGA Studios with any questions you might have.
▱ Additional Services
Below is a list of popular features that may be added on to any level of service:
ADMINISTRATIVE
▱ Additional meetings with Larry
▱ Additional meetings with other team members
▱ Process/coordination consultation
▱ Estimated Schedule of Values
▱ Consultation for contractor interviews and selection process
CONSULTATIONS & VISUALIZATION SERVICES
▱ Material selection / color consultation
▱ ACC / HOA coordination and submittals
▱ Interactive 3D exterior views presentation
▱ Interactive 3D walkthrough presentation
▱ Meeting with interior designers
▱ Meeting with cabinet designers
▱ Meeting at product showrooms
▱ 3D exterior views in custom color
▱ Interior elevations
▱ Model 3D topography
▱ Model site landscaping
▱ Photorealistic rendered exteriors
▱ 3D flyaround videos (see examples)
SITE WORK
▱ Additional site visits
▱ Coordination of Soils Reports
▱ Coordination of Geologic Hazards Reports
▱ Site Grading
▱ Hillside coordination
▱ Use Variance application
▱ Non-Use Variance application
▱ Administrative relief
▱ Coordination of Foundation Design
▱ Contract Administration
▱ Meeting with the City/County
PLEASE NOTE: LGA Studios does not have a licensed civil engineer in-house. All city site requirements that require a stamp must be done by a licensed engineer. LGA Studios can coordinate the required documents on your behalf.
Other Services
▱ Specific Electrical Plans
▱ Detailed Specifications
▱ Door Schedules
▱ Window Schedules
▱ Parade of Homes submittal
▱ LEED/Green building
▱ Mechanical, Electrical and Plumbing (MEP) Coordination
▱ Cabinet Elevations
▱ Specialist coordination
▱ Structural coordination
▱ Meeting with specialists
▱ Meeting with engineers
▱ Field Measuring
▱ Draw As-Builts
▱ Demo Plans
▱ Sun Study
▱ Our Plan Library — In addition to our custom home design services, we also offer an exclusive and growing selection of house plans that have been developed by our team. These plans can be purchased as-is or customized to fit your specific needs and preferences. You can find out more by visiting the link to Our Plan Library.
Is there something that you want but don’t see in our lists?
Contact us and we can talk through it!

TESTIMONIAL
“We decided to hire LGA Studios, and it has been an incredible journey to work with the team at LGA. We couldn’t be happier with the outcome and integrity of this business. Larry Gilland listened to the desires for our custom home plans and executed them with detail. We had very particular desires for our home design and some challenges with our property but Larry had the solutions and designed the perfect home. He and his team are excellent and professional! Without hesitation, I would recommend them and would call them to design our next home.
We had no prior experience with building a custom home so we completely relied on their expertise to walk us through every detail of it. The team is friendly, kind, and knowledgeable so it’s been a pleasure to work with them.
LGA Studios has been featured in top magazines for best architectural design, luxury, innovation, plan, and have numerous awards for their work. With their experience, LGA met all our architectural and engineering needs to exceed our expectations. Deciding on LGA Studios is the best thing we did for our family. Thank you, Larry Gilland and LGA for our beautiful custom home!!”
— Steve & Valerie | Current Clients
Ready to Get Started?
We’d love to help you create your home. Get in touch with us to book your free initial consultation — that’s the best way to determine if we’re the right fit for your dream home and to get on our calendar!






